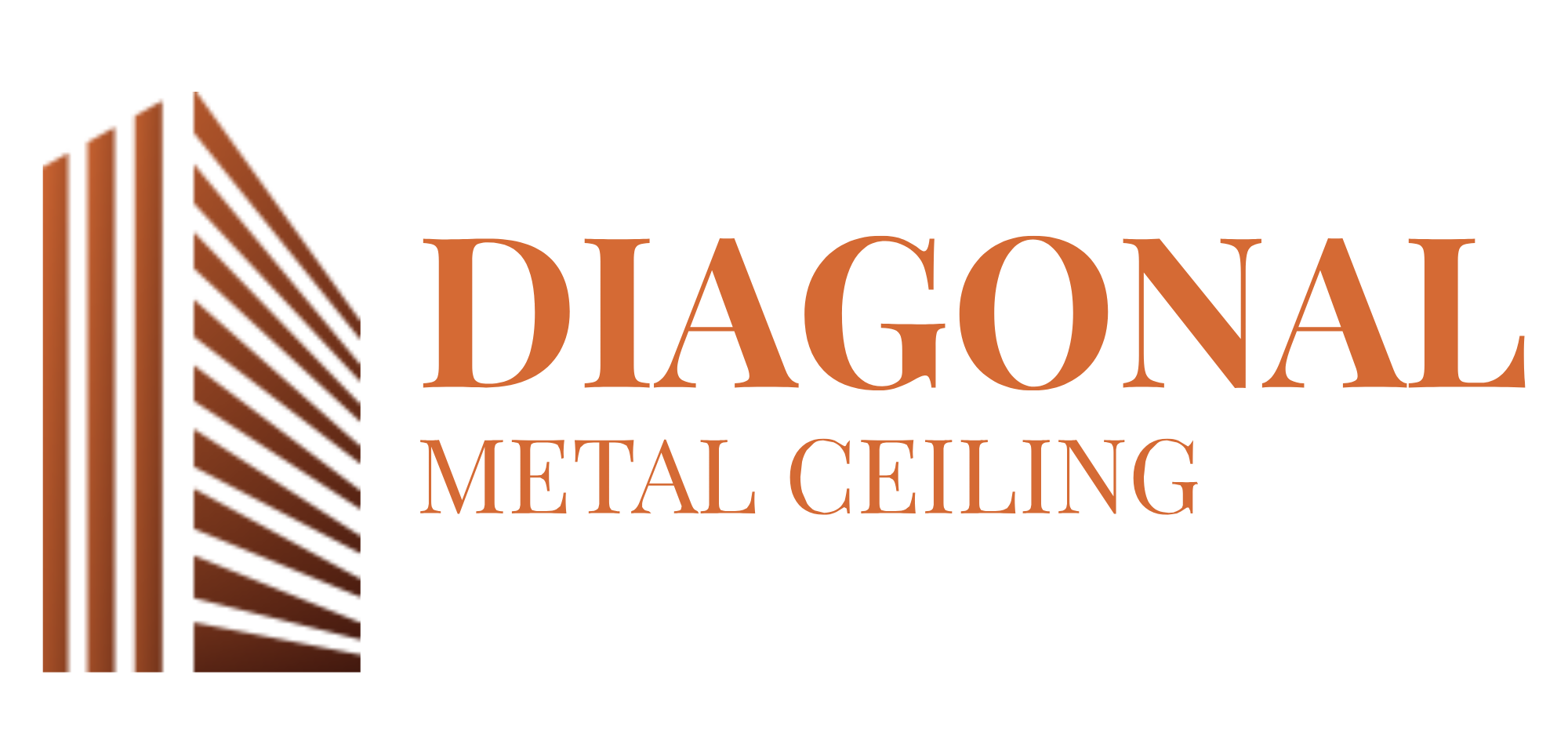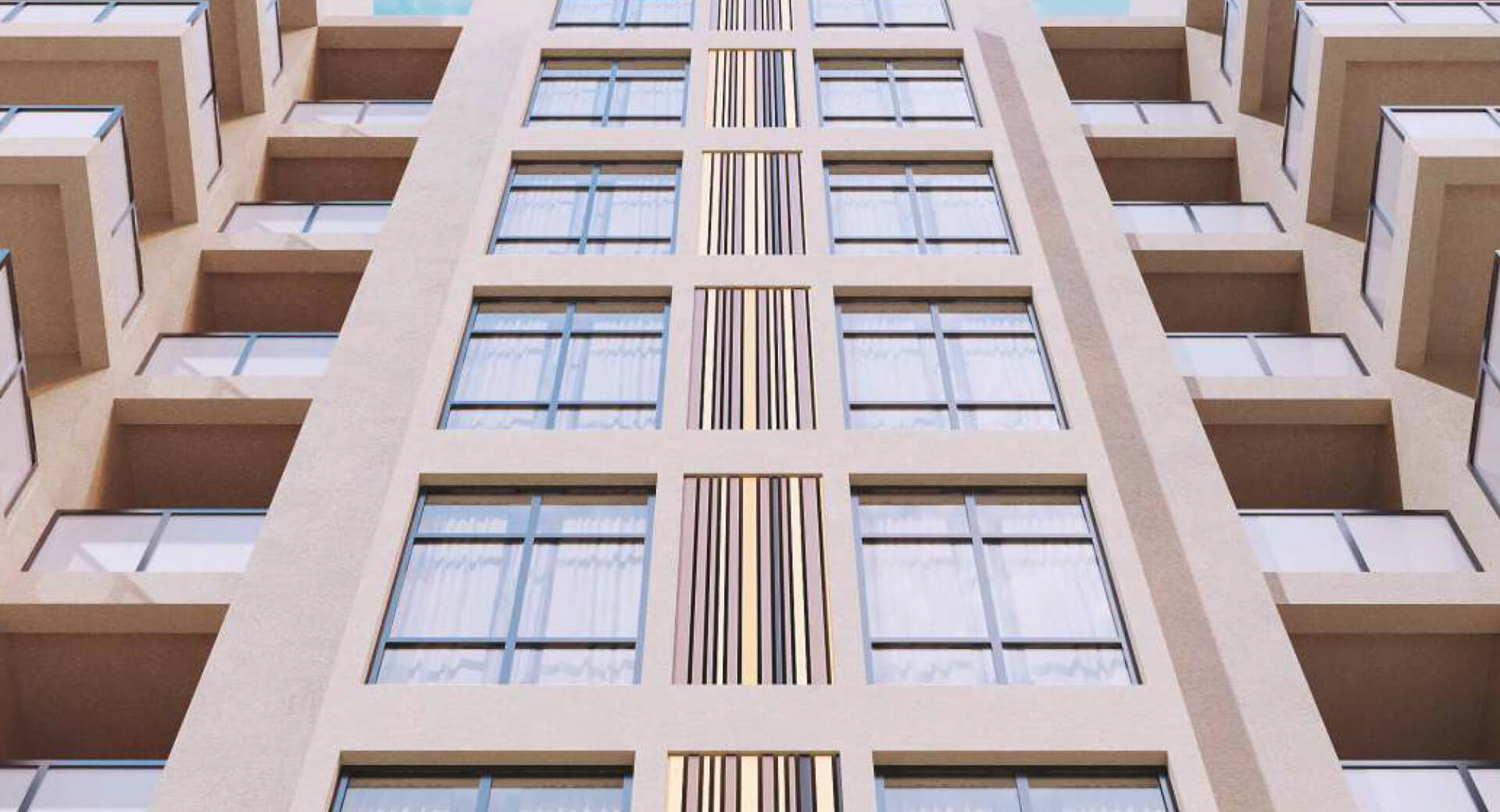
Product Information
Technical Details
Type: U Shape cladding profiles
Standard Sizes:
25×25×25mm
25×50×25mm
25×75×25mm
50×50×50mm
Custom Sizes: Fully customizable (height × depth × return)
Gap Options: 10mm / 15mm / 25mm / as per design requirement
Material Options:
Galvanized Steel (0.45mm / 0.50mm)
Aluminum Alloy (0.60mm / 0.70mm TCT)
Mounting Method: Clip-on, hook-on, or concealed channel frame
Orientation: Can be applied vertically, horizontally, or overhead
Support Framework: GI or aluminum substructure
Accessibility: Fixed or removable depending on system design
Standard: Polyester Powder Coated (60–80 microns)
Optional Finishes:
PVDF Coating (for UV and chemical exposure)
Anodized Aluminum
Woodgrain Laminates
Metallic, Matte, or Textured Finishes
Custom RAL Color Matching
Back Coating: Epoxy Primer (where applicable)
Ventilation: Optional perforated panels or open gaps for airflow
Acoustics: Available with perforation + acoustic fleece for wall/ceiling use
Shading Control: Depth and spacing can be designed for solar shading
Main Support: Aluminum/GI channels or clip systems
Accessories: Corner trims, end caps, expansion joiners
Lighting Integration: Compatible with linear or spot fixtures (optional)
Fixing Hardware: Hidden fasteners for seamless appearance




